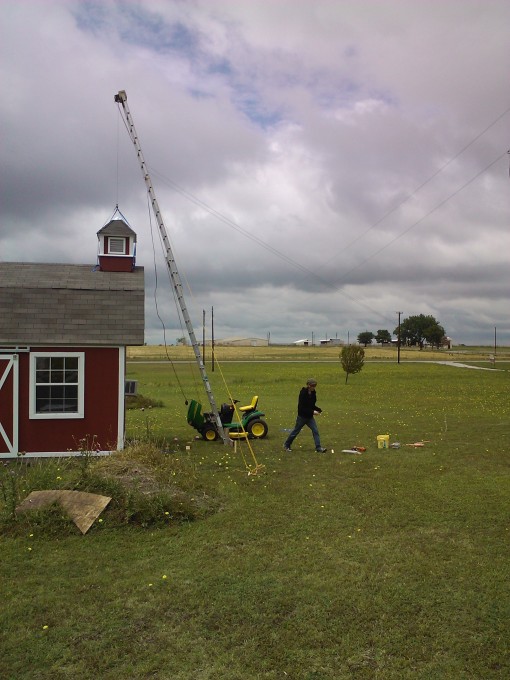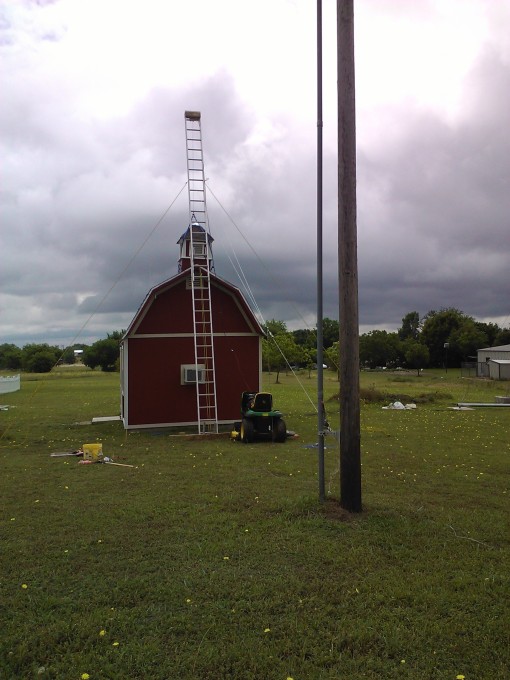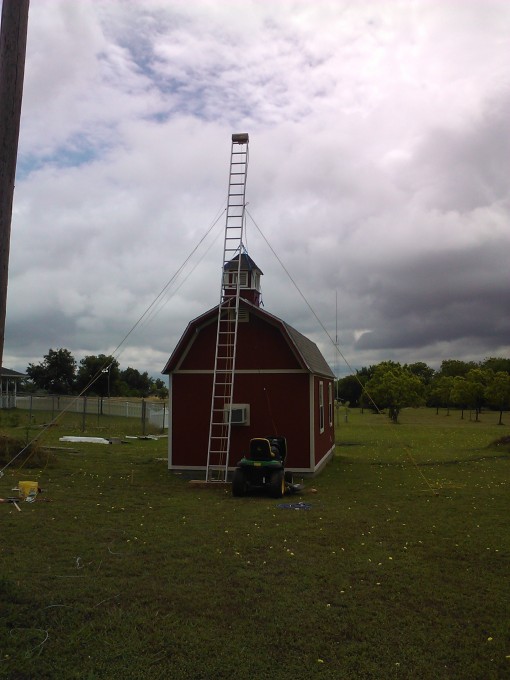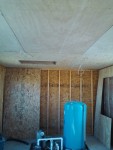It has been a few months since we “finished” the project. Things are running smoothly, and as of today the turbine has flawlessly cranked out over 5,000 amp-hours of clean energy! Still a l-o-n-g way to go to the break-even point, but it’s nice to know everything works as expected.
This weekend we added a cupola to the barn. I built it a month or so ago, mostly from left-over materials from the barn construction. Once it was completed I had one of those Homer Simpson “Doh!” moments, as I realized how heavy it was and had no idea how to get it from ground-level up to the top of the roof! First I tried building a sled that would theoretically slide up a ladder. The ladder was fully extended and laying on the roof at about a 60-degree angle. I anchored a pulley to the top of the ladder and ran a rope from the ground, through the pulley back to the sled. Confident in my plan to pull the sled up the ladder, I tied the rope to the little John Deere lawn tractor and went absolutely no where! The rope stretched tight and the tractor wheels started slipping. Back to the drawing board.
This past weekend I hit on the idea of using the ladder as a crane. I built a bracket using 2×6’s (which aren’t really 2″ by 6″, but I digress) to mount a small electric winch. Using rope to stabilize the ladder from side-to-side, I used a steel cable and a come-along to adjust the lift-angle. As it turned out, the little John Deere tractor still had a roll to play, as the winch had to be powered by something! Four cargo tie-downs were fashioned into a handy little sling. It worked like a champ!
Here are the pictures. I didn’t think to take them until the cupola was already perched on the roof, so you won’t see the actual lift.






























