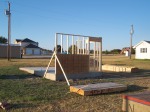Here is a two-week update. The main roof trusses were completed last weekend. It was not quite the cool, comfortable venture I had envisioned. The trusses were too large to build in the garage. Alas, no shade! So we worked outside, with frequent water and cooling-off breaks. (Have I mentioned how much I like my inside job?!)
The mitre saw was set-up next to a temporary table made from 3/4-inch plywood and two sawhorses. The table gave us a surface to support the lumber while it was being cut, and it provided a place to clamp “stops”. I wish I had taken a picture! The stops were used to cut each piece the same length. Here is how it worked: The lumber being cut was placed under the saw and slid until it reached the stop. The board was cut and the next piece was positioned the same way. I hope that describes it sufficiently. The bottom line: we could cut all of the truss members to the exact (or nearly exact) length they needed to be quickly and without having to make lots of measurements.
Three sheets of OSB were used as a base for the jig. The truss pieces were positioned on the OSB and wood guides (from scrap lumber) were nailed in place. These guides were then used to position and build the remaining trusses. It went reasonably fast, though there were problems with some of the lumber. It was so twisted and warped. No way to make it fit. That meant additional truss members had to be cut. But the delay was minimal.
Position the truss members. Apply glue at the web joints. Place a plywood web plate over the joint. And nail like you mean it! Flip the truss over and do the same thing on the other side. Repeat 10x. Try not to think about the heat or the sweat dripping off the end of your nose. Remind yourself that this is a good thing you are doing, and you are having fun!
The following weekend it was time to put the trusses on the roof. But how? A crane would have been downright handy! Lacking the financial capacity for one of those, my first idea was to fashion a ramp on the side of the building and slide the trusses up. Clumsy, but it worked. I used twelve-foot 2×4’s for the ramp. We managed to get two trusses up on Saturday.
On Sunday I tried a different approach. Nailing short pieces of scrap lumber on the ends of the bottom horizontal truss member (what would ultimately be the ceiling joist), I was able to raise the truss upside down and place one side at a time on the supporting wall. That’s not a very good description, and I wish now that I had taken a moment to get a picture. Hmm. Imagine if the truss was in position on top of the two walls that it rests on. Now imagine that the top of the truss was pushed so that it would fall over. The end result is the truss would be hanging upside down, held up by the two walls. To get it back into the proper position, all we need to do is push the top of the truss (which is now hanging down) through a 180-degree arc so that it rests in the upright position. (I’m not very good at this description thing, am I?!) Then a nail here and a support there and voila! The truss is securely in place! And it only took one person!
By noon on Sunday I had six of the trusses in place. After lunch Jordan gave me a hand and we put the rest of them up using the hang-and-pivot method. It was even easier with two people! Even so, I was reaching my limit as the heat was taking its toll. By the end of the day I was exhausted. It was difficult to think clearly and my muscles were cramping. Even though I had consumed gallons of water and Gatorade throughout the day, my poor old body had had it. I took a shower and collapsed under a ceiling fan. In retrospect, I think I might have pushed myself just a little too far and actually flirted with heat exhaustion. Note to self: We have the rest of the year to finish this.
A couple other notes. To the discerning eye, it may appear that the cross-bracing nailed to the trusses is crooked and haphazardly placed. I wish I could say otherwise, but the fact of tha matter is, it is crooked and haphazardly placed. What can I say, I was tired. But it is temporary and will be removed when the permanent braces are up. And another milestone was also reached today – the batteries have arrived! They are still in town at the local lumber company, who graciously accepted delivery and will be bringing them to us in the next day or so.
Here are the pictures. Maybe they will help with the whole “upside-down-hanging-truss” visualization!

Jordan helping brace the first two trusses.The ramp used to slide the trusses onto the top of the walls.

The main trusses are in place!

Note the smooth lines of the temporary supports (not!)Here's how they look from the inside...The water well occupies about a quarter of the floor space.

The batteries will go on this end.The old pump house and the new.


























